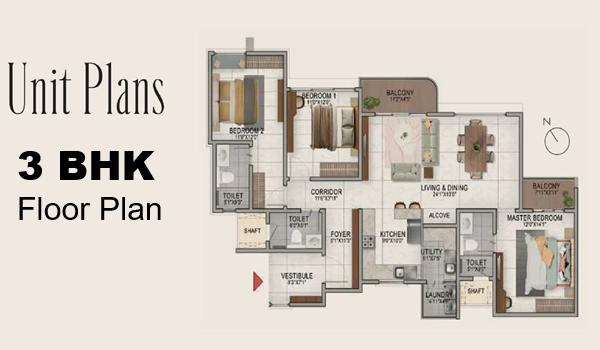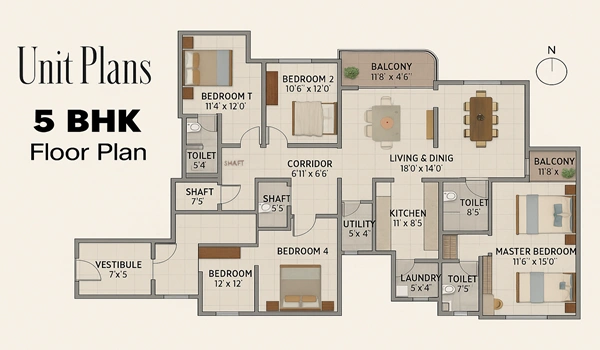|
Land Area
70 Acres |
Apartments
2,3 & 5 BHK |
Towers
On Request |
Total Units
On Request |
 Shettigere, Devanahalli,
Shettigere, Devanahalli, The floor plans of Tata Varnam are thoughtfully designed to balance aesthetics, comfort, and functionality. Ranging from 1,600 sq. ft. to 3,500+ sq. ft., the project comprises exclusively 3 and 5 Bedroom luxury apartments. Each layout showcases the project’s dimensions, carpet area, and interior design blueprint, enabling buyers to visualize the finished home with ease.
Tata Varnam offers apartments in various sizes and dimensions, as mentioned below;
| Unit Type | Size | Price |
|---|---|---|
| 2 BHK | 1380 Sq Ft | ₹1.28 Cr onwards |
| 2 BHK + 3T | 1622 Sq Ft | ₹1.50 Cr onwards |
| 3 BHK + 2T | 1681 Sq Ft | ₹1.55 Cr onwards |
| 3 BHK +3T | 2061 Sq Ft | ₹1.91 Cr onwards |
| 5 BHK Duplex | 4131 Sq Ft | ₹3.83 Cr onwards |
| Row House (5 BHK) | 3650 Sq Ft | ₹4.38 Cr onwards |
| Villament | 2800 to 3200 Sq Ft | ₹3.36 Cr onwards |
Each layout maximizes natural light, ventilation, and space utilization, ensuring a comfortable and airy living experience for residents. With a focus on convenience and aesthetics, Tata Varnam’s floor plans perfectly complement the premium amenities and green landscapes within the community.
A floor plan is essentially a top-view drawing of the home, showing how rooms are arranged, along with measurements, door and window placements, and the relationship between spaces. Tata Varnam’s layouts ensure maximum space utilization, ventilation, and natural light in every unit.
Tata Varnam offers two spacious configuration types – 3 BHK and 5 BHK – designed by renowned architects to suit the lifestyle of modern families. The homes are housed in premium high-rise towers, set within a beautifully landscaped township.
The 3 BHK residences are ideal for medium to large families seeking a perfect blend of space, privacy, and functionality. Each apartment features:
Size Range: 1,600 sq. ft. – 2,100 sq. ft.
The 3 BHK units are perfect for those who want a refined home with enough room for hosting guests and enjoying family time without compromising privacy.
The 5 BHK residences are designed for large joint families who desire luxury and ample living space. These expansive homes offer:
Size Range: 3,200 sq. ft. – 3,500+ sq. ft.
The 5 BHK layouts are the epitome of luxury living, offering residents the space to create personalized zones for work, relaxation, and recreation.
Each floor plan at Tata Varnam is Vastu-compliant, ensuring positive energy flow and harmony. The layouts are crafted to maximize usable space, provide cross-ventilation, and enhance natural illumination throughout the home. From the thoughtful placement of balconies to the spacious passageways, every detail is aimed at delivering a comfortable and luxurious lifestyle.
Tata Varnam’s floor plans are not just blueprints—they are carefully envisioned living spaces that promote both elegance and everyday convenience. Whether you choose the versatile 3 BHK or the expansive 5 BHK, every home here reflects thoughtful architecture and superior craftsmanship.

