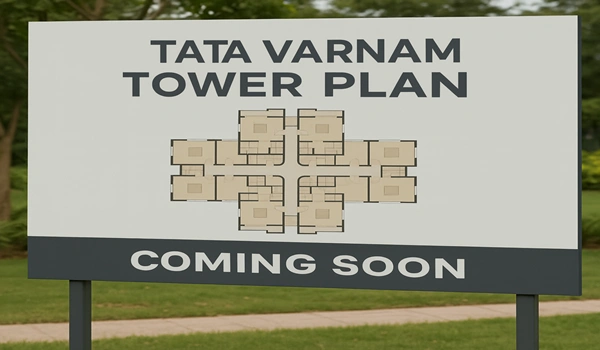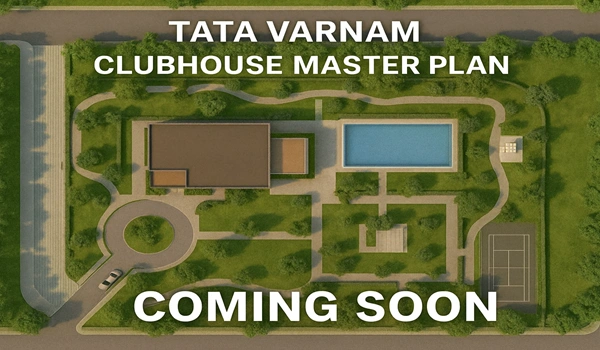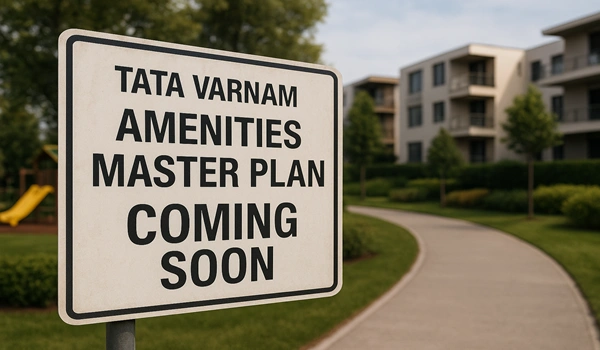|
Land Area
70 Acres |
Apartments
2,3 & 5 BHK |
Towers
On Request |
Total Units
On Request |
 Shettigere, Devanahalli,
Shettigere, Devanahalli, Tata Varnam Master Plan is envisioned for modern, upscale living, spanning 70 acres within the grand 142-acre integrated township of Tata Carnatica. This development is situated along BK Halli Road and Shettigere Road in Devanahalli, North Bangalore. A major portion of the land is reserved for open spaces, landscaped gardens, and green zones, ensuring a serene environment amidst the vibrant township.
The project features a thoughtfully planned mix of 3 BHK and 5 BHK apartments, blending contemporary design with spacious layouts. As part of the larger Tata Carnatica master vision, Tata Varnam benefits from proximity to both residential and commercial zones, offering a seamless integration of work, leisure, and lifestyle.
Inspired by the grace and intricacy of Carnatic music, the design philosophy reflects harmony, balance, and cultural depth. The official master plan will be unveiled after the project launch in August 2025.
A master plan serves as the guiding framework for the entire development. It outlines the design concept, spatial organization, and core objectives, ensuring that the project meets both aesthetic and functional goals. In Tata Varnam, each element—from road layouts to green corridors—has been meticulously integrated to enhance liveability while maintaining an eco-conscious footprint.
Homes are designed to be Vaastu-compliant, with layouts that maximize natural light, ventilation, and privacy. Every unit is positioned to offer captivating views of landscaped surroundings, while residential towers and row houses are arranged to create pockets of green courtyards and open gathering spaces. The result is a well-balanced and sustainable environment that blends urban sophistication with a tranquil setting.
The Tower Plan of Tata Varnam showcases an elegant arrangement of high-rise residential towers, low-rise row houses, and premium villaments. Each tower will rise gracefully above the landscape, ensuring panoramic views while retaining generous open areas between buildings. Configurations include:
Towers are expected to have multiple levels with contemporary façade designs, wide corridors, and advanced safety systems. The combination of varied housing formats ensures a diverse yet cohesive community.
The grand clubhouse at Tata Varnam is envisioned as the social and recreational heart of the development. Designed to cater to all age groups, it blends leisure, wellness, and entertainment within an exclusive setting. Expansive indoor areas allow residents to relax, network, or engage in activities, while premium interiors create an inviting ambience.
Key features of the clubhouse include:
The clubhouse serves as a vibrant lifestyle hub, bringing together relaxation, social interaction, and active recreation.
The amenities at Tata Varnam are crafted to promote a holistic lifestyle. Every feature, from sports facilities to landscaped gardens, is designed with attention to detail. Outdoor zones encourage physical activity, relaxation, and community gatherings, while eco-friendly infrastructure reinforces the project’s sustainable vision.
Highlighted outdoor amenities include:
Tata Varnam incorporates advanced security systems with CCTV surveillance at strategic points, digital access control, and well-trained security personnel available around the clock. Sustainability features such as rainwater harvesting, solar lighting, energy-efficient systems, and effective waste management are integral to the design.
The master plan of Tata Varnam seamlessly blends modern architecture, abundant green spaces, and world-class amenities. Located in the fast-developing hub of North Bangalore, it offers a refined residential experience that balances serenity with urban convenience, creating an address of prestige and comfort for discerning residents.


